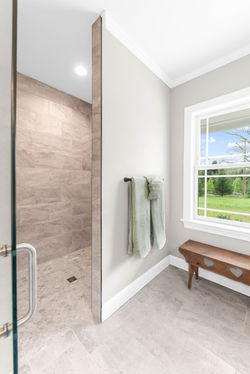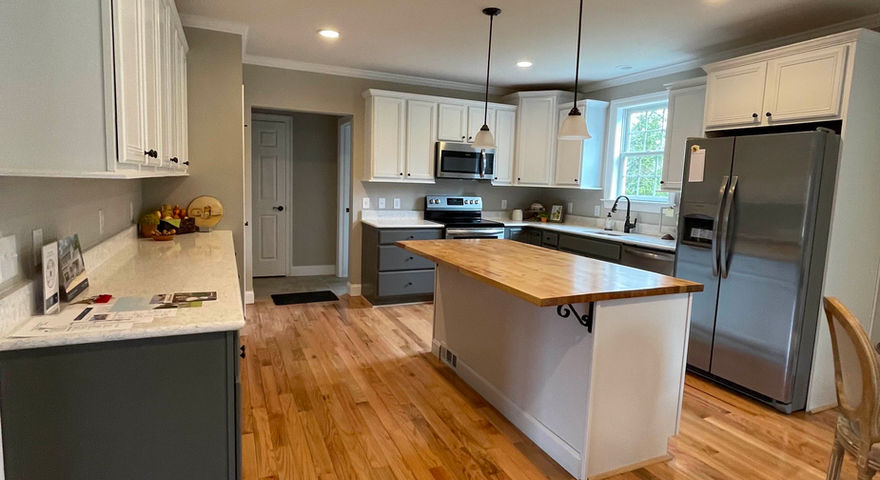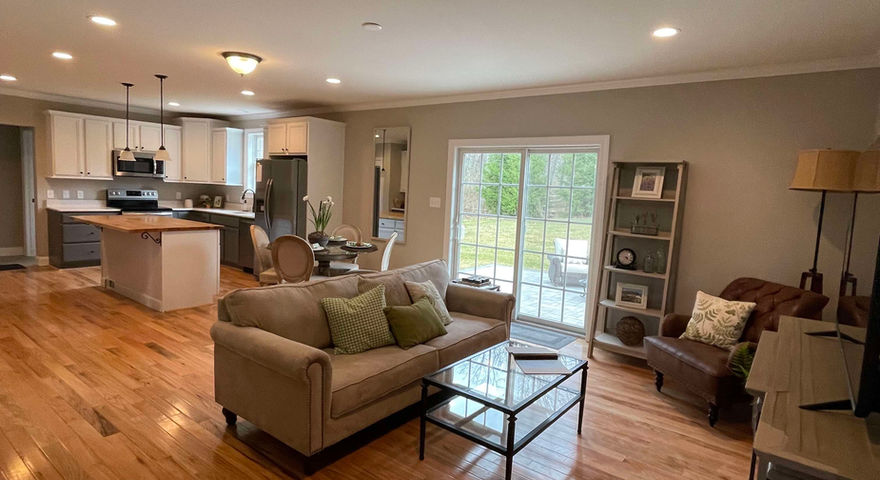Home for sale
342 Rosemont Ringoes Rd, Stockton, NJ 08559
It starts as a Net Zero Home; High Efficiency, Energy Star & HERS Rated. Equipped with 5 bedrooms, including 3 suites, and 4 and a half baths. Large country style kitchen with Energy Star Appliance Package. First floor suite with full private bath could be a home office. The second-floor loft allows for common use with 2 bedrooms and a shared bath. The master bedroom includes 2 walk in closets and a full bath. Additionally the fifth bedroom/bonus room is a suite with a full bath and walk in closet. Ultra High-Efficiency Water Furnace GeoThermal Heating and Cooling. Desuperheaters for domestic hot water, Full Front Porch, High Performance Building Envelope, Superior Walls, insulated and studded, The roofline is pre-engineered for solar panel applications. There are expansion possibilities, a wine cellar in the basement, a second barn/garage as a hobby center placed to maximize the solar inclination.
All situated in rural Hunterdon County, a private roadway crosses a stream to provide access to only two homes, this one is a
7.7-acre small farm
High capacity well and 5 bedroom new septic system.
Asking Price (USD): $1,250,000
Estimated Annual Property Tax: $12,000
Estimated Annual Utility Cost: $1,200
Home Area: 3,750 sq ft
Bedrooms: 5
Bathrooms: 4.5
Total Property Area: 7.7 acres
Year Built: 2022


Floor plan

Floor Plan

Floor Plan

Floor plan
 |  |  |  |
|---|---|---|---|
 |  |  |  |
 |  |  |  |
 |  |  |  |
 |  |  |  |
 |  |  |  |
 |  |  |  |
 |  |  |  |
 |  |  |  |
 |  |  |  |
 |  |  |  |
Property Description
Interior Features
Bedroom Information
-
Master Bedroom: 17x11
-
Bedroom 2, Second Floor: 14x12
-
Bedroom 3, Second Floor:11x11
-
Bedroom 4/office, First Floor: 13x14
-
Bedroom 5/Bonus room, Second Floor: 16X19
Bathroom Information
-
Master Bath Features: Tile Floors Tile Shower
-
# Of Full Bathrooms: 4
-
# Of Half Bathrooms: 1
Room Information
-
# Of Rooms: 8
-
First Floor: Kitchen 14x15’, Dining Room 14x11', Family Room 21x14', Bed Room/Office 13x15 with private full bath tile floor, foyer, separate Laundry Room, additional ½ bath
-
Second Floor Master Bedroom 17x11’ Master bath Bath Main, twin sinks, walk-in tile shower, walk-in closet. Bedroom #5/Bonus Room 16x19 with full en suite bath. Bedroom #2 14x12, Bedroom #3 11x11’, full bath with tub shower combination.
-
Basement Description: Superior modular walls
-
Kitchen Cabinets Glen Arbor Maple, Countertops Corian Quartz Stratus
-
Energy Star Appliances
-
Oak Hardwood Floors
Interior Features
-
Interior Features: Smoke Detector
-
Appliances: Carbon Monoxide Detector, Dishwasher, Refrigerator
-
Flooring: Carpeting, Wood
-
Wide trim throughout
-
Smoke and CO Detectors
Exterior Features
-
30 Year CertainTeed Landmark
-
CertainTeed Mainstreet Double 5 Vinyl
-
Raised Panel Shutters
-
Brick Patio and Walkway





















